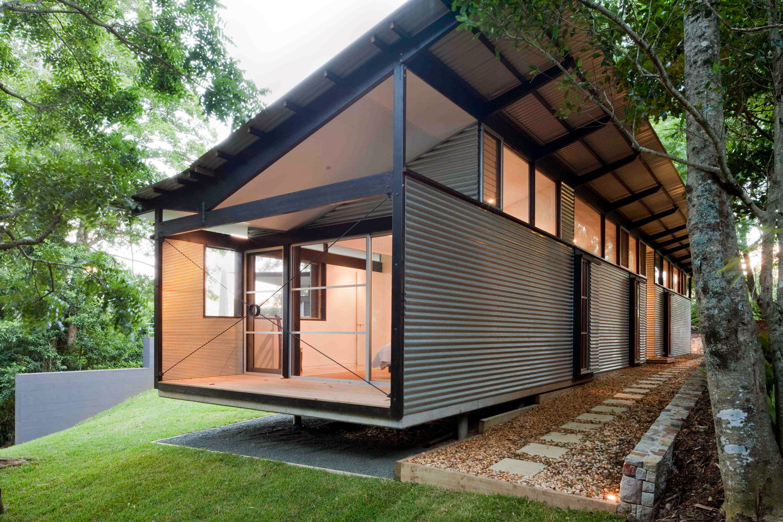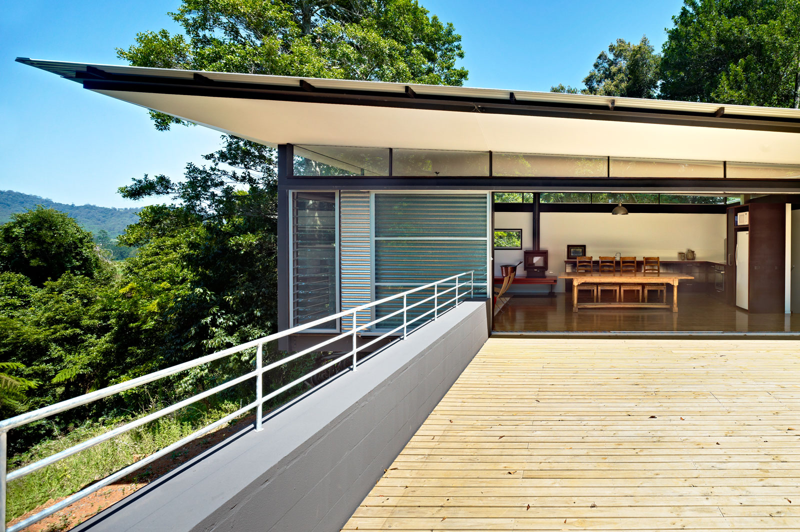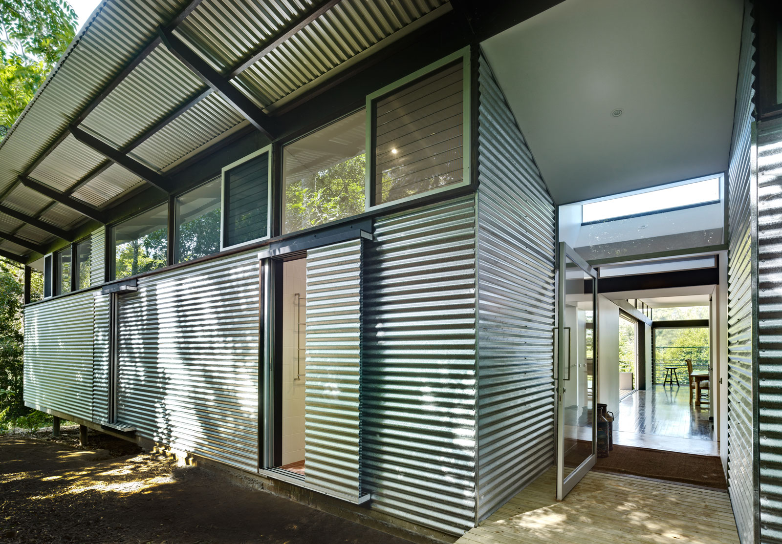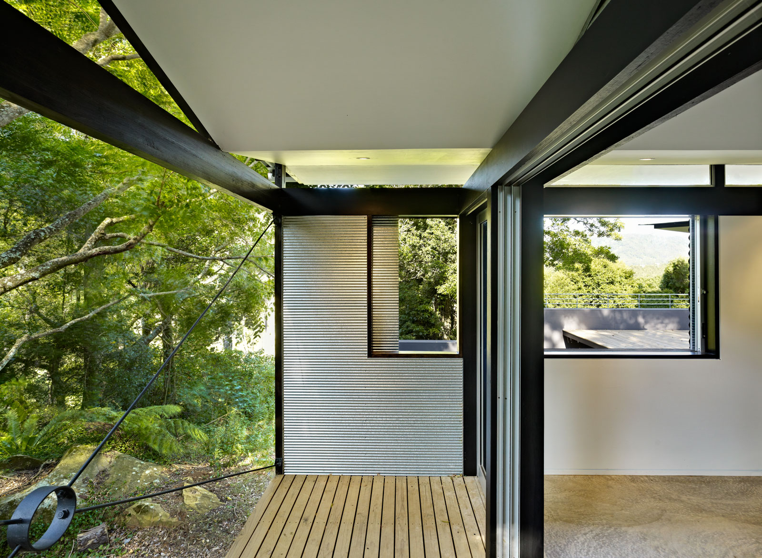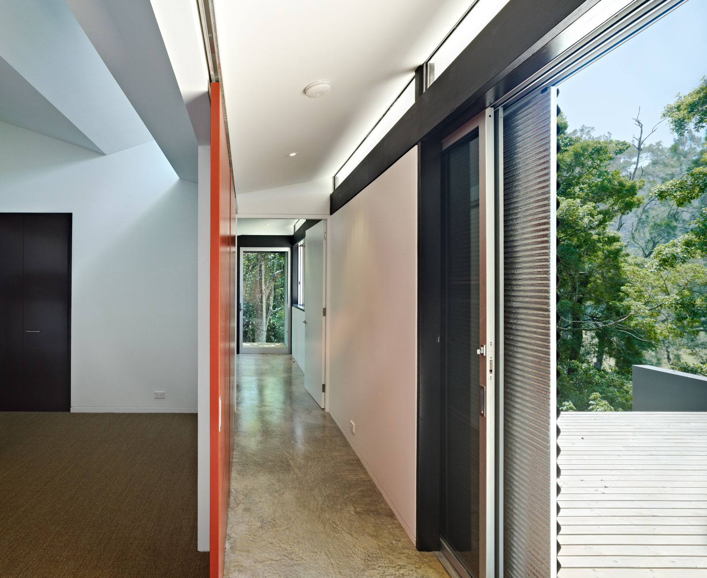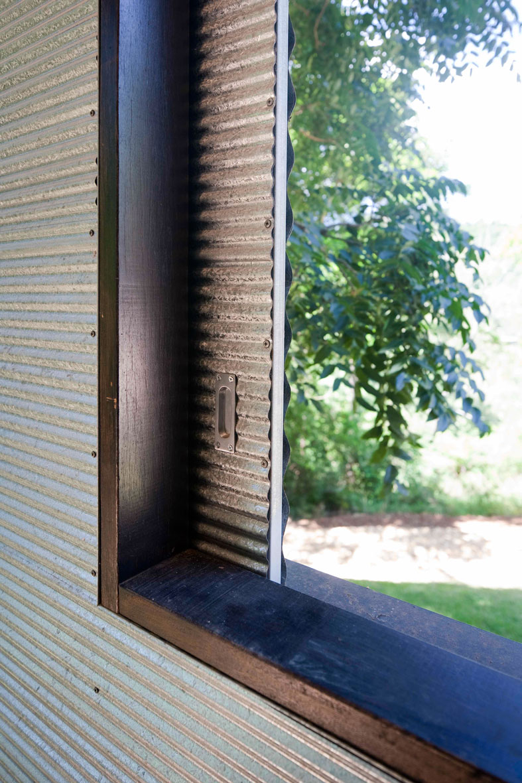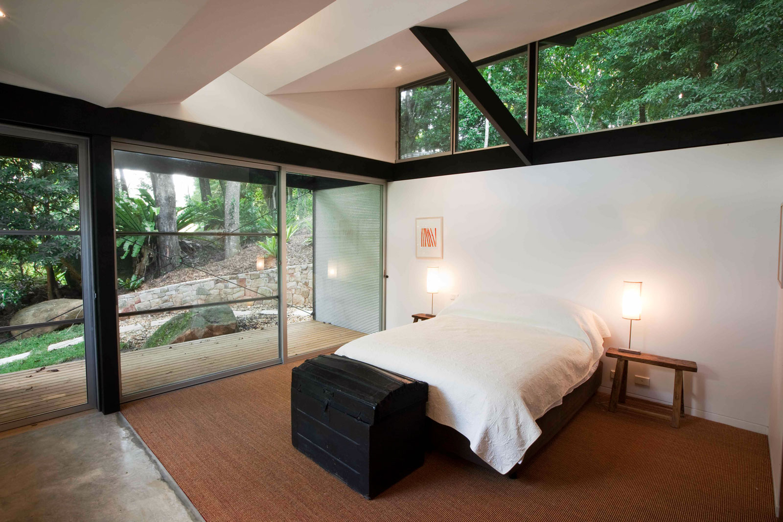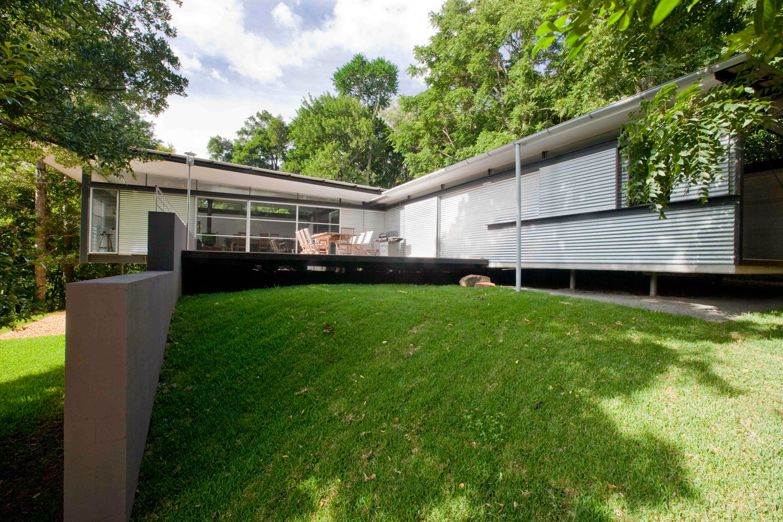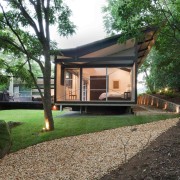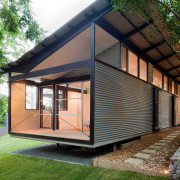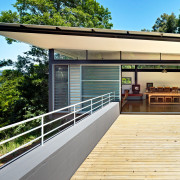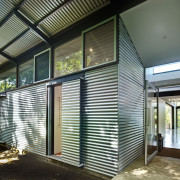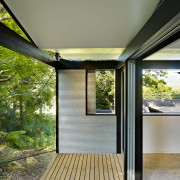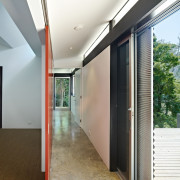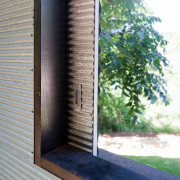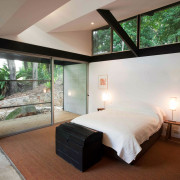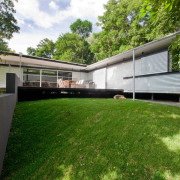
Surry Hills NSW 2010 Australia. +61 2 9211 6177
Foxground
Completed /2010/
My Client was an 82 year old WW2 veteran when he commissioned us to design a house in Foxground where his late wives ashes scattered. He showed the same tenacity fighting council through the Land and Environment Court to approve his subdivision that he had shown on the Kokoda Trail all those years ago.
This house was to accommodate two families at any one time, adult children, grandchildren and great grandchildren.
My clients ideas, and really his brief being how the house should function; accommodation requirements, security, environmental factors and minimal maintenance, are all important factors that have driven the design to be realised into the final built form.
Design:
The building has a simple plan dividing living from sleeping. The sleeping wing has been designed to be “shut down” using lockable sliding CUSTOMORB and MINIORB panels, the same as the material used externally. Highlight windows at the rear of each room splay upwards to the slope behind to a beautiful view. They also provide wonderful cross ventilation to all rooms in this wing.
The living wing on the same level deliberately cantilevers over the garage below. Not only did this provide a single living level for our war wounded client, it also puts the occupant within the tree canopy looking over to the valley beyond. And during the summer months, being this high allows the breezes that follow the slope up from the valley into the house aspirating the living wing. The use of steel for the cantilever meant that the structural members could be fine and almost delicate giving maximum area to the windows and doors overlooking the valley.
Each building wing is designed to provide maximum cross ventilation during summer while also having the ability to be separated during winter. The NE orientation brings in winter warmth from the sun. During summer the CUSTOMORB/MIMORB shutters block the sun while still allowing ventilation to the bedroom wing. Substantial overhangs protect the rest of the house.

