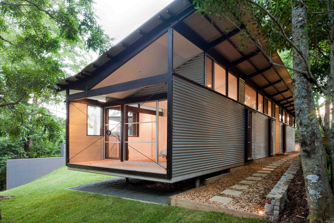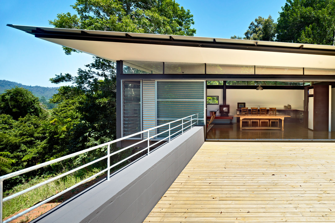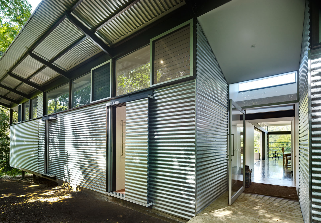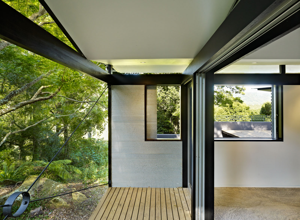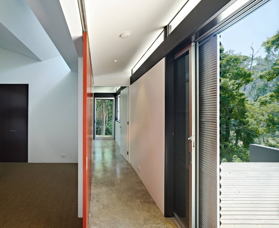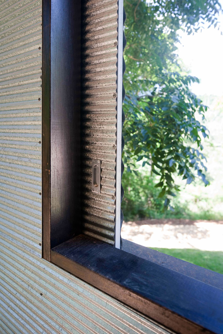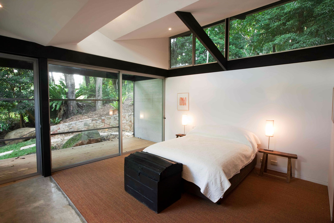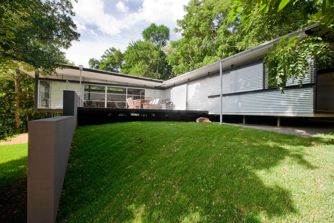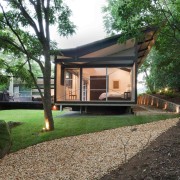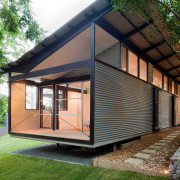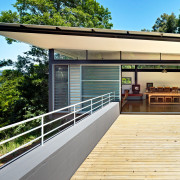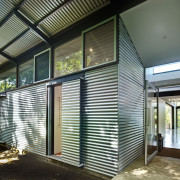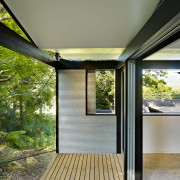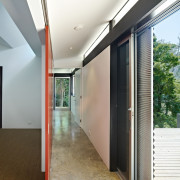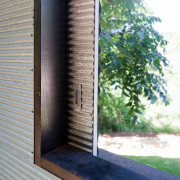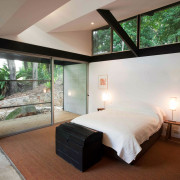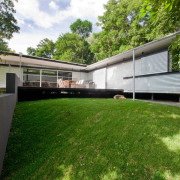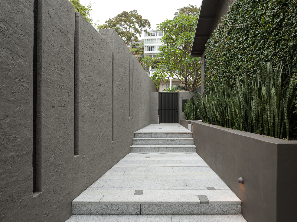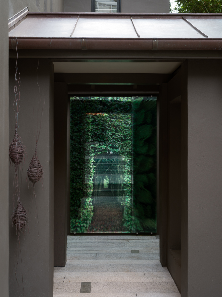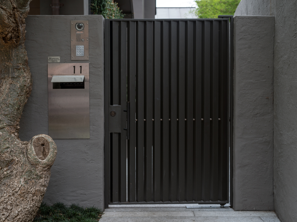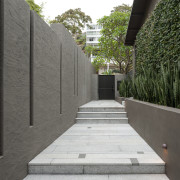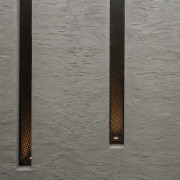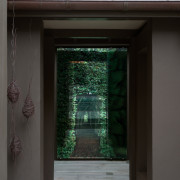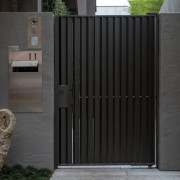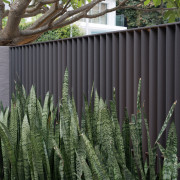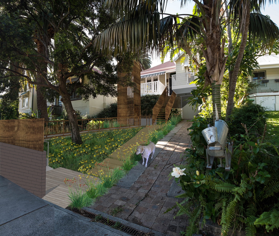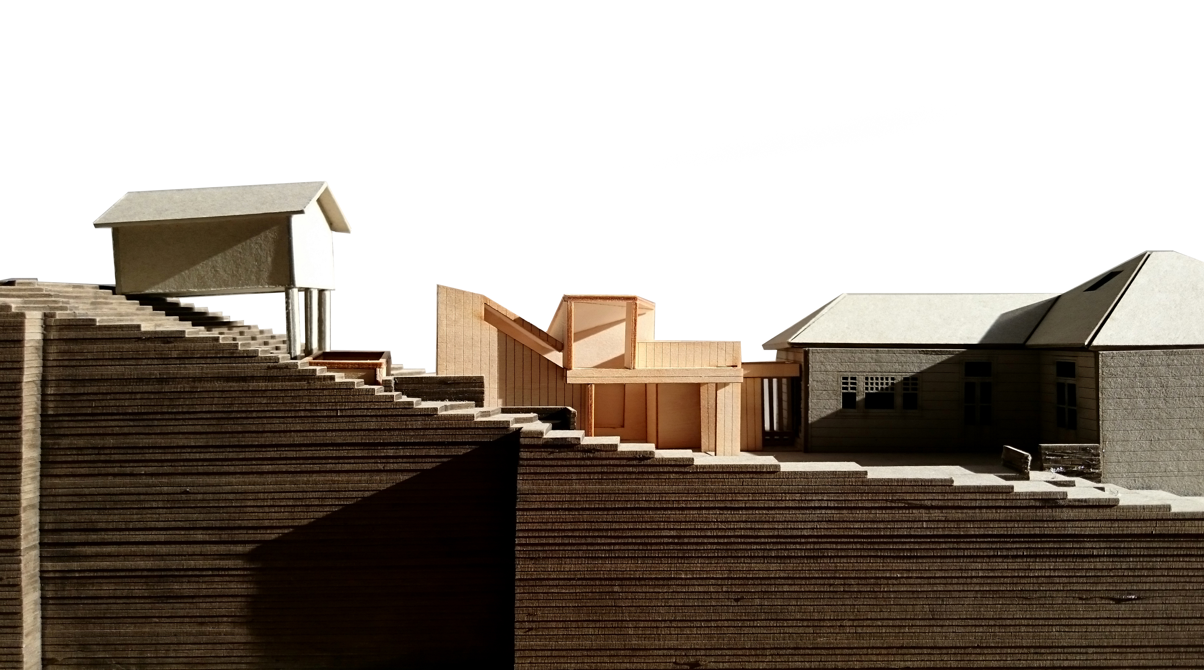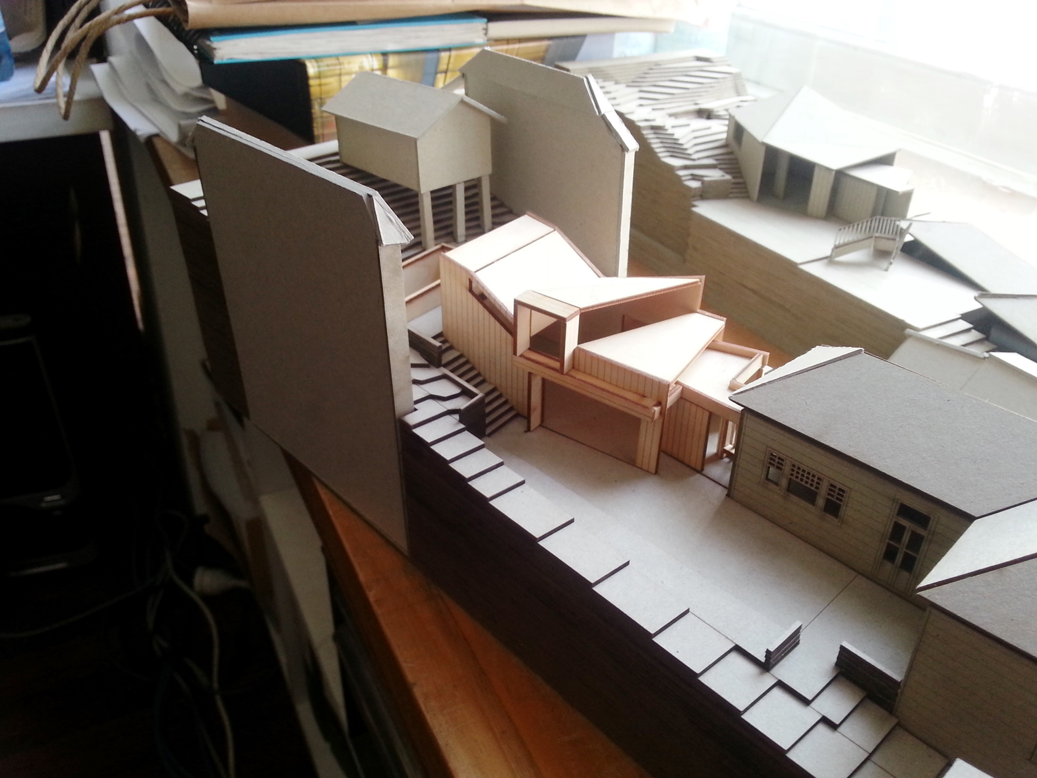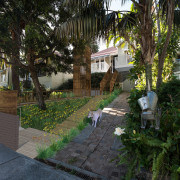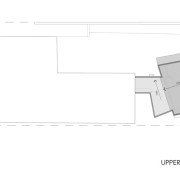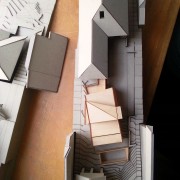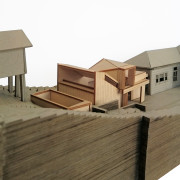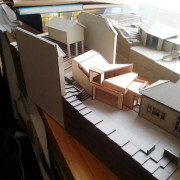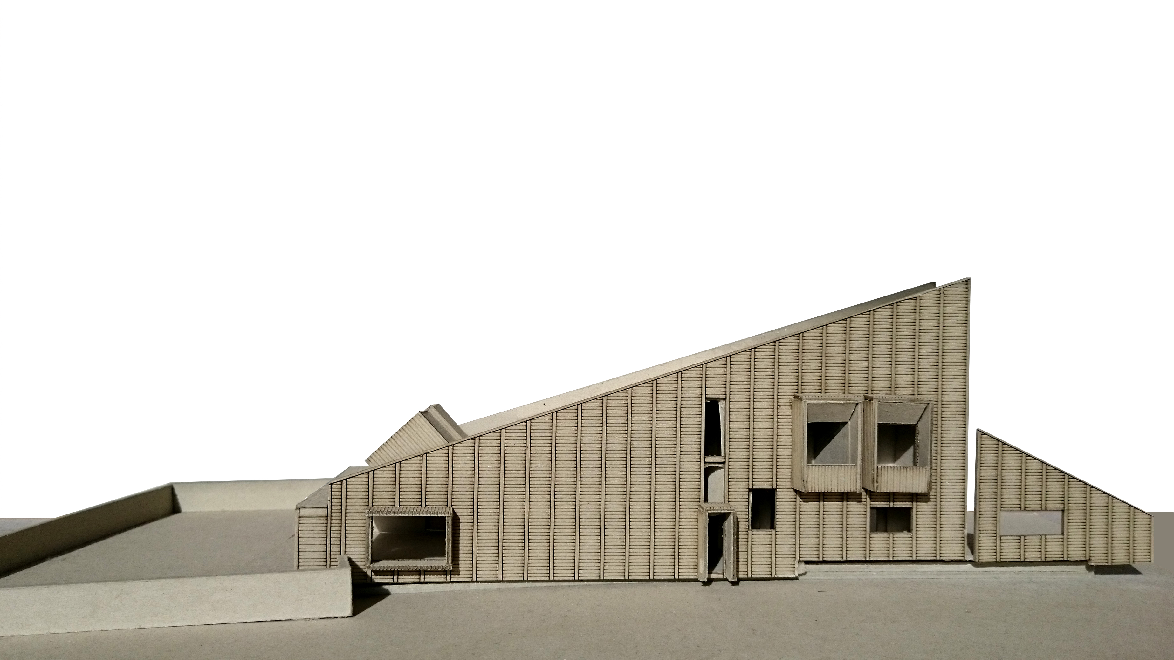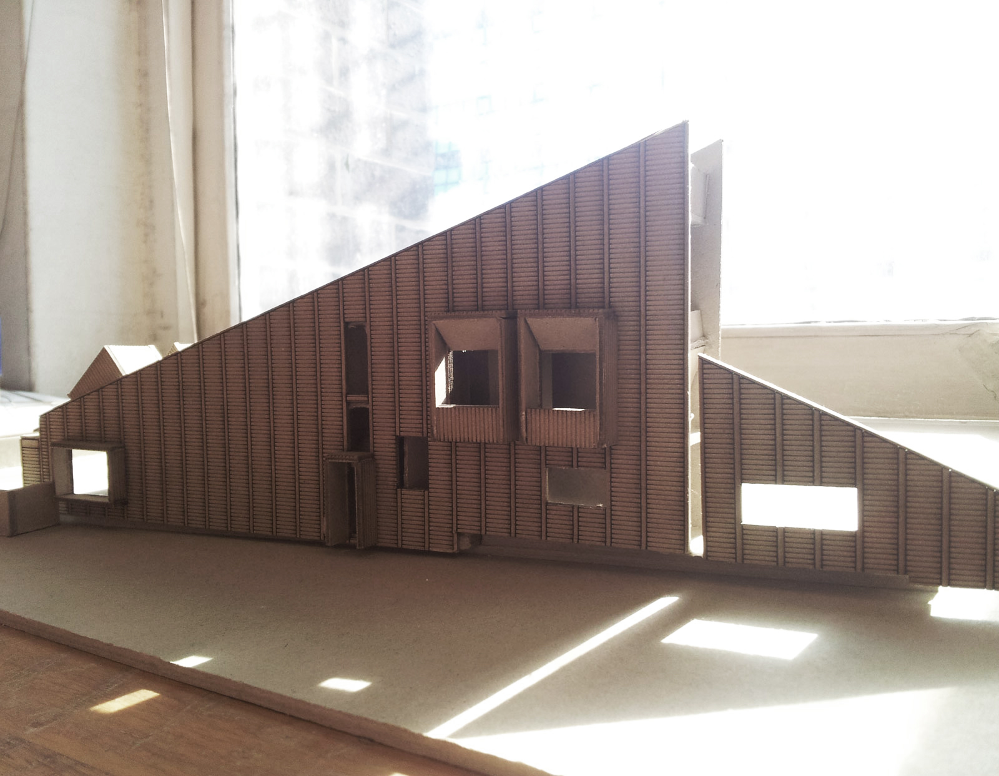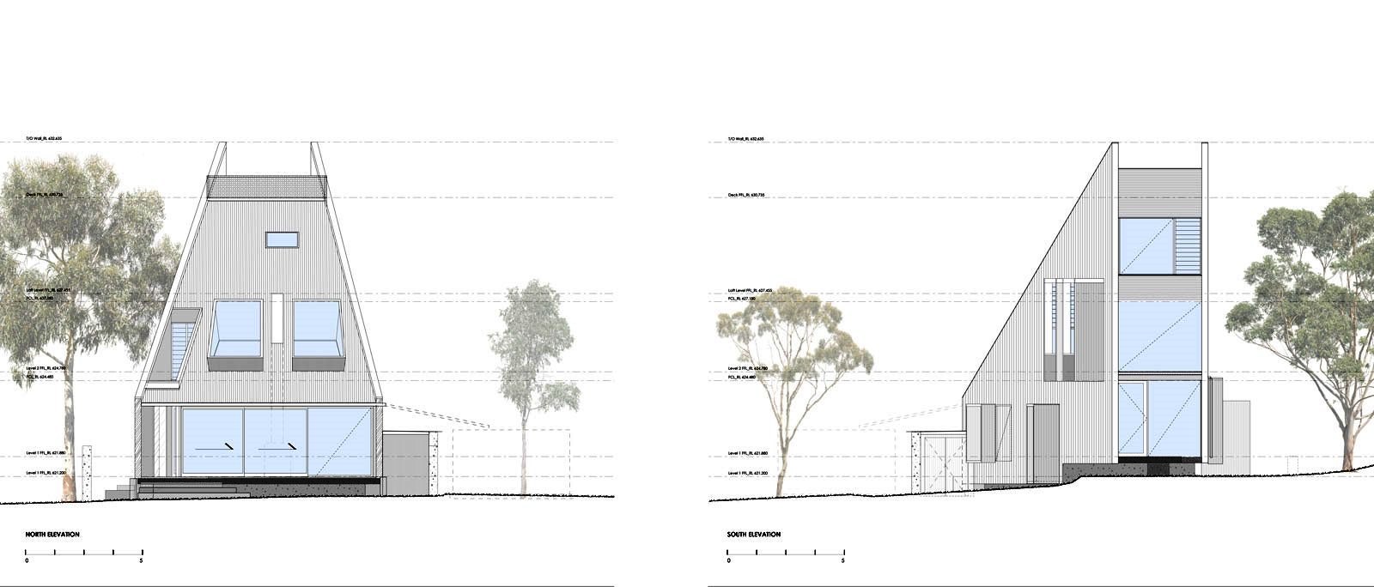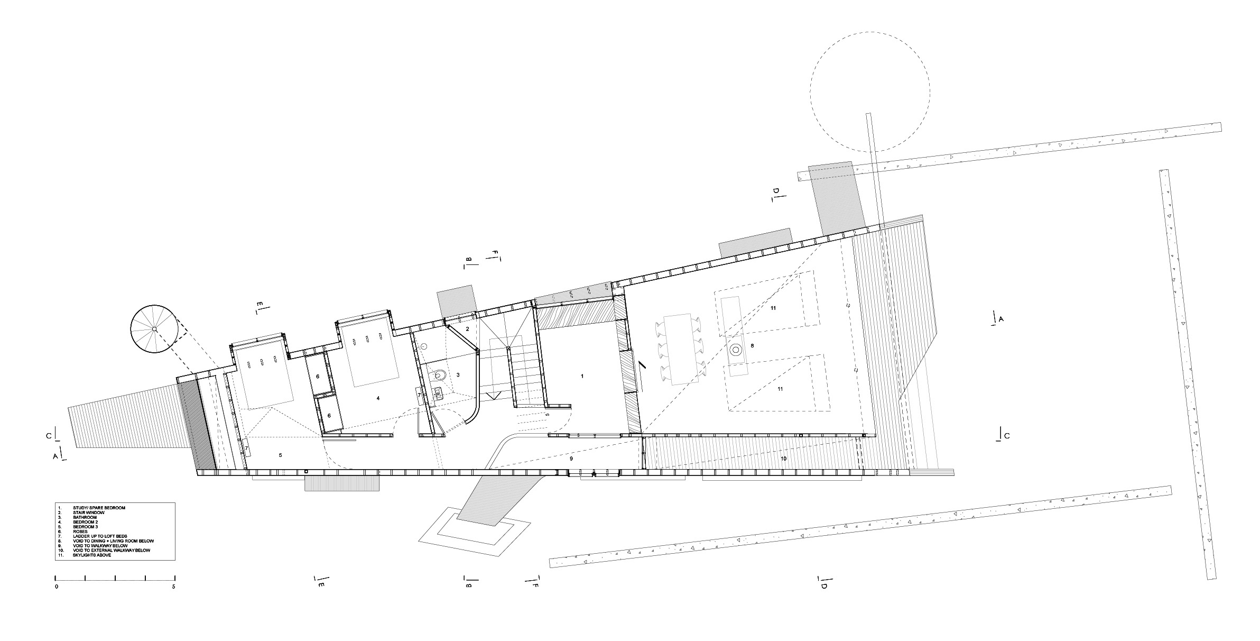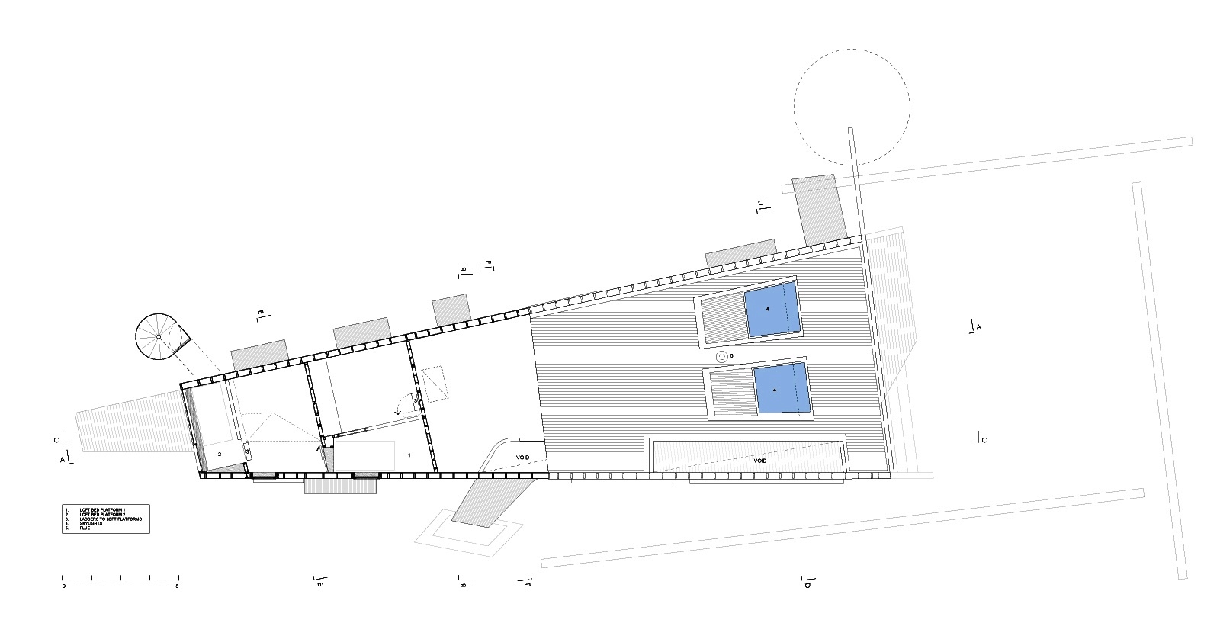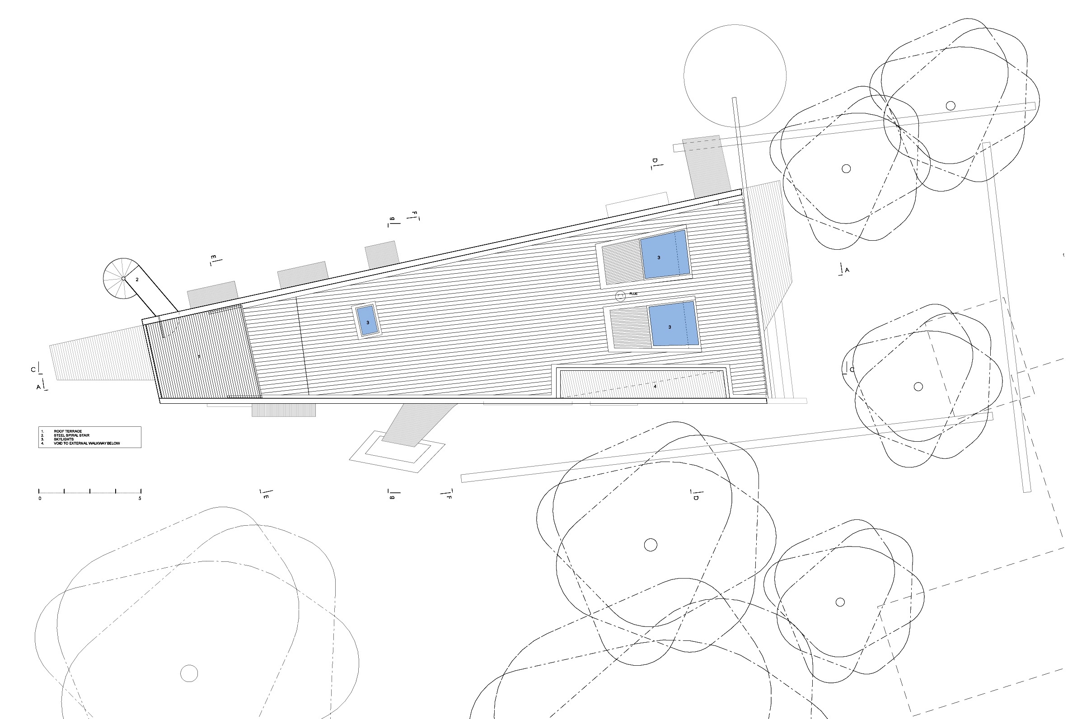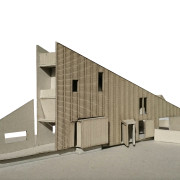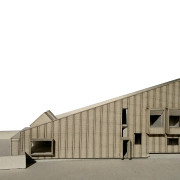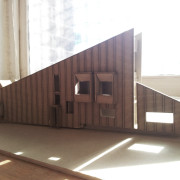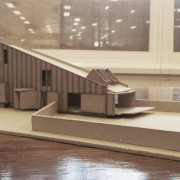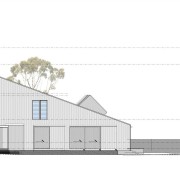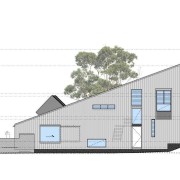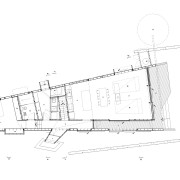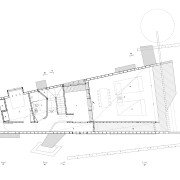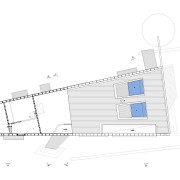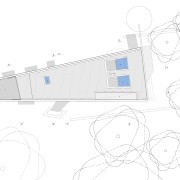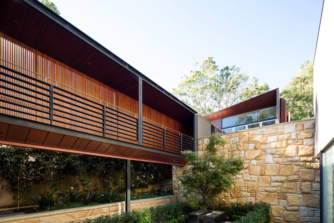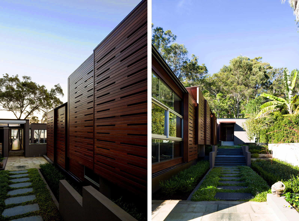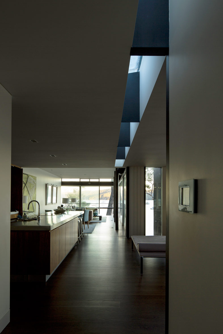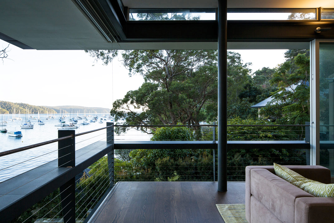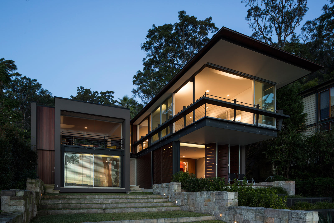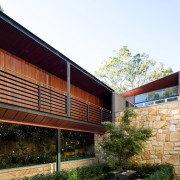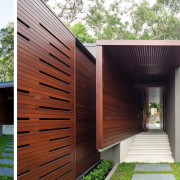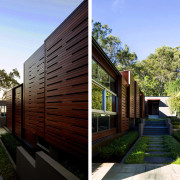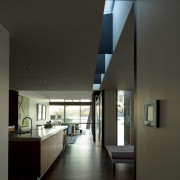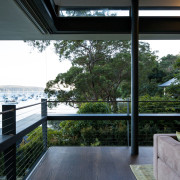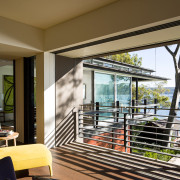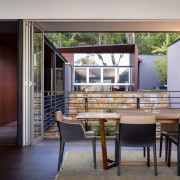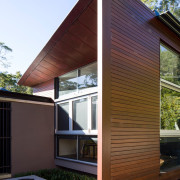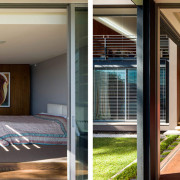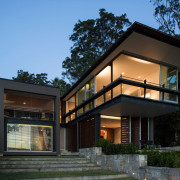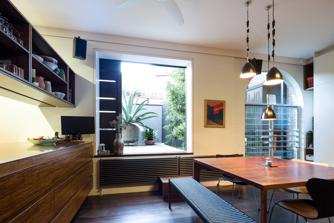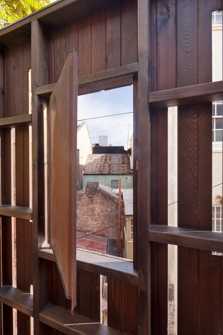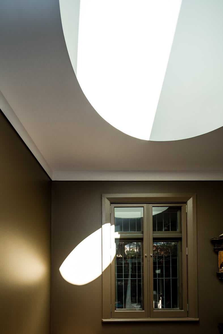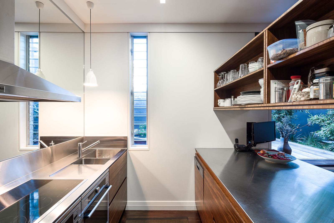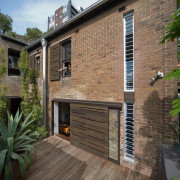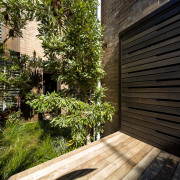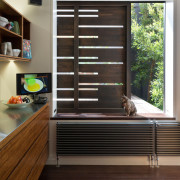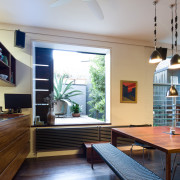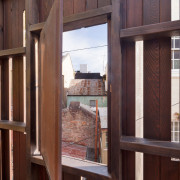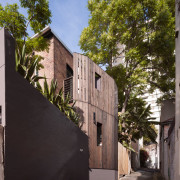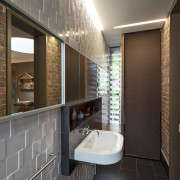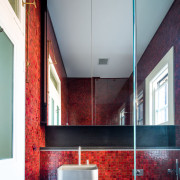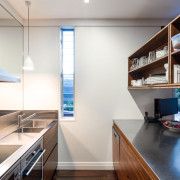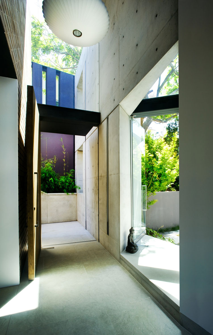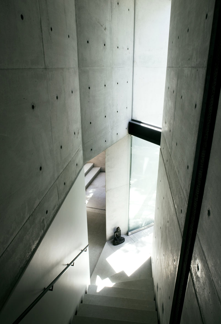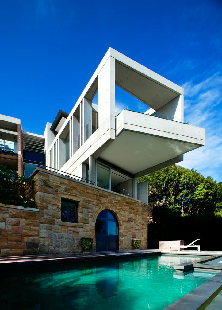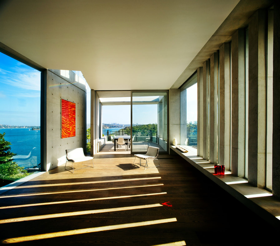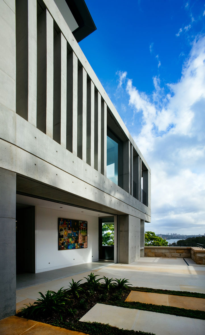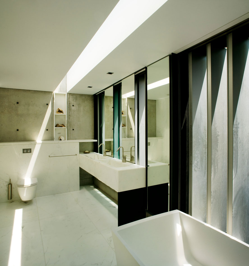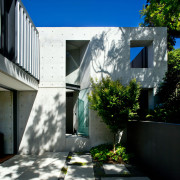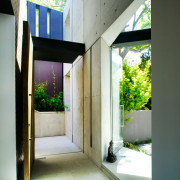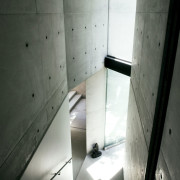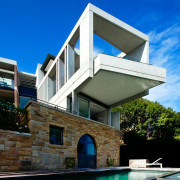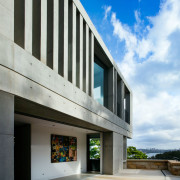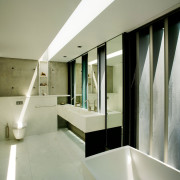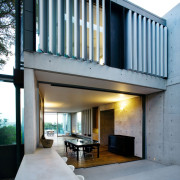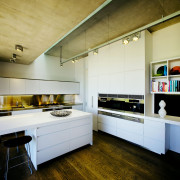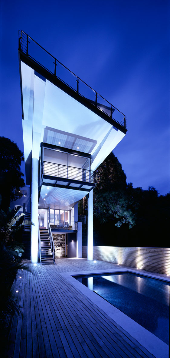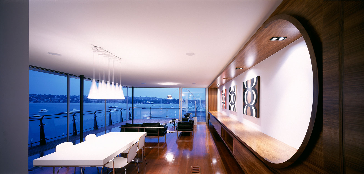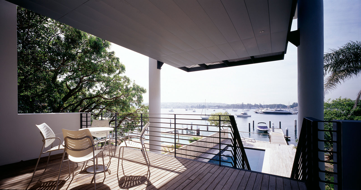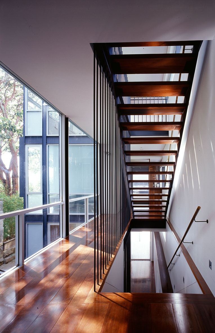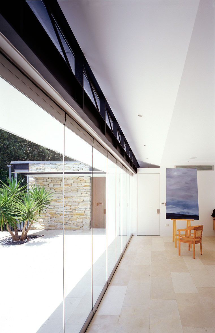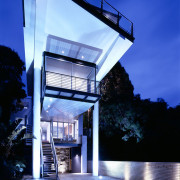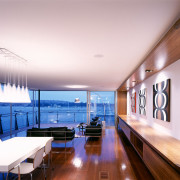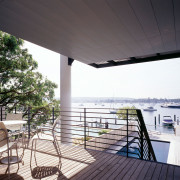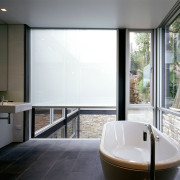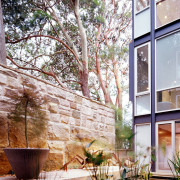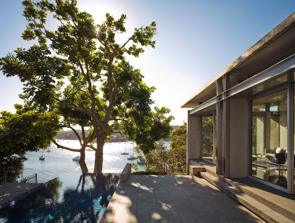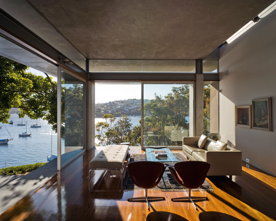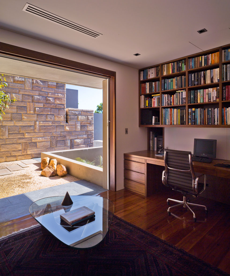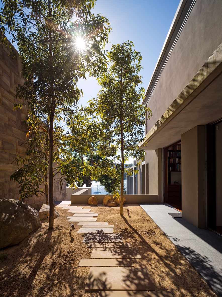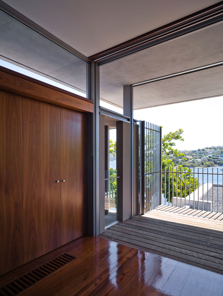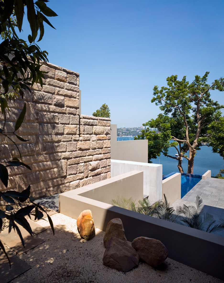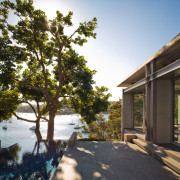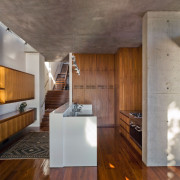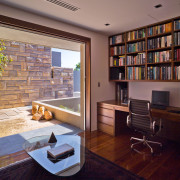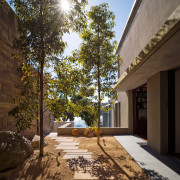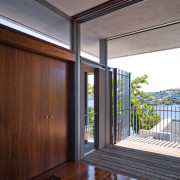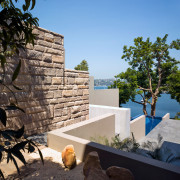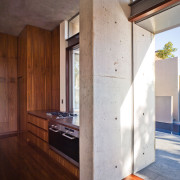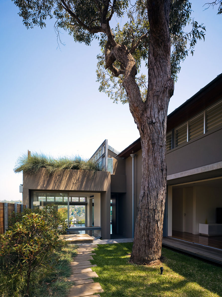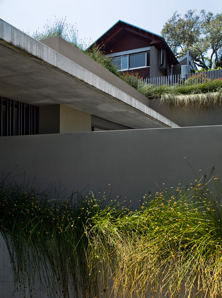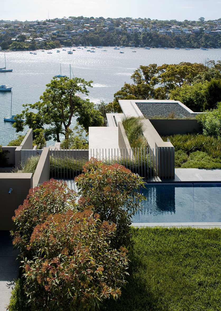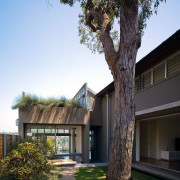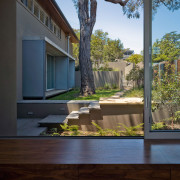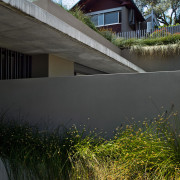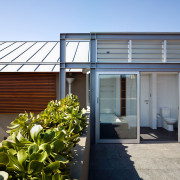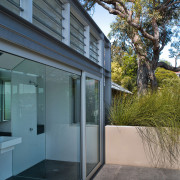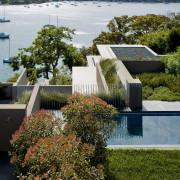Category Archives: Residential
Foxground
Completed /2010/
My Client was an 82 year old WW2 veteran when he commissioned us to design a house in Foxground where his late wives ashes scattered. He showed the same tenacity fighting council through the Land and Environment Court to approve his subdivision that he had shown on the Kokoda Trail all those years ago.
This house was to accommodate two families at any one time, adult children, grandchildren and great grandchildren.
My clients ideas, and really his brief being how the house should function; accommodation requirements, security, environmental factors and minimal maintenance, are all important factors that have driven the design to be realised into the final built form.
Design:
The building has a simple plan dividing living from sleeping. The sleeping wing has been designed to be “shut down” using lockable sliding CUSTOMORB and MINIORB panels, the same as the material used externally. Highlight windows at the rear of each room splay upwards to the slope behind to a beautiful view. They also provide wonderful cross ventilation to all rooms in this wing.
The living wing on the same level deliberately cantilevers over the garage below. Not only did this provide a single living level for our war wounded client, it also puts the occupant within the tree canopy looking over to the valley beyond. And during the summer months, being this high allows the breezes that follow the slope up from the valley into the house aspirating the living wing. The use of steel for the cantilever meant that the structural members could be fine and almost delicate giving maximum area to the windows and doors overlooking the valley.
Each building wing is designed to provide maximum cross ventilation during summer while also having the ability to be separated during winter. The NE orientation brings in winter warmth from the sun. During summer the CUSTOMORB/MIMORB shutters block the sun while still allowing ventilation to the bedroom wing. Substantial overhangs protect the rest of the house.
Mosman 06
Completed /2014/
Annandale
Completed /In Progress/
Boomey Hills
Completed /2012 - Present/
Northern Beaches
Completed /2011/
Darlinghurst
Completed /2012/
This terrace house is located in a distinct small heritage precinct of inner Sydney. Within the confines of being a Heritage Item, the house has been extensively remodeled. The design has responded to a way of living sustainably and efficiently in an increasingly hotter climate. The use of external shutters, glass louvres, ceiling fans, insulation and skylights, provide the means to tackle the discomfort of some summer days and contain warmth in winter.
The principles in remodeling this house within the confines of its heritage status were:
- Stabilise structurally: The building was previously detached on the eastern side. By using this space on both levels, piles and underpinning were designed inserted to stabilise the existing building.
- Provide a building that performs efficiently and effectively in summer and winter: Louvres are used in every possible location to facilitate cross -ventilation.
- Design an integrated plan on the ground level to reduce the “boarding house” effect and introduce planting as integral to the building and visible from most of the house
- Provide Light and Ai
The project has contributed greatly to the environmental factors now governing how we design such as:
- Re using the existing structure.
- Slotted timber shutter keep the house cool in summer, warm in winter.
- The house is now well insulated.
- Windows and doors are smart glazed.
- Louvres and doors provide plentiful cross ventilation.
- Ceiling fans in every room of the building assist in cooling and circulating the air.
- Low energy, low cost heating with hydronic heating giving greater efficiency.
- A solar consultant advised that the roof area did not receive enough direct sun light to effectively use solar panels. This is mainly due to the built up nature of the location.
Mosman 05
Completed /2009/
Awarded AIA NSW chapter Architecture Award, 2009.
Winner Contribution to the Built Environment Award, Mosman Municipal Council’s biannual Design Awards, April 2011.
The brief: Off-form concrete house for two adults, four children and a disabled grandparent.
The existing Edwardian basement walls set out the new building and children’s courtyard. The new building is orientated with the site to the south, opening to the north and west.
The living-dining room is canted to allow high eastern windows drawing light into the children’s bedrooms below. All windows hang within the walls of the building or from the roof minimizing heat transfer and allowing them to be open during rain.
Skylights have been used in both parts of the building to capture and draw down light through the immediate floor and to floors below.
Concrete has been used as blades, screens, overhangs and as the deep gills of the building. Concrete shades and ventilates the building. In summer there is significant cross ventilation and upwards drafting. In winter, aspect and thermal massing help with heating.
Point Piper
Completed /2005/
Awarded RAIA NSW chapter Commendation Award, 2005
Awarded People Choice prize in SMH Domain
The Brief: The original house was designed by architect Hugh Buhrich and was completed in 1961. When our work commenced, the house had been vacant for 2 years, it was riddled with concrete cancer, leaked badly in several places and had little or no north light internally at each level.
The new central courtyard allows north light at each level to the internal spaces and provided.


